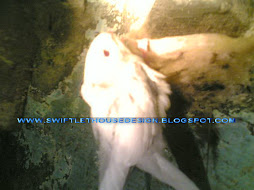 this pictured show the back of the swiftlet house
this pictured show the back of the swiftlet house
The nestting plank is hangging with the siling board on the top. From the pictured u can see the design
 This is a new shop lot that we convert it into swiftlet farm. The size of this BH is 20 X 70. We used the open roof concept. The open roof size is 12 X 7 feet. The roving area is 15X15 feet. We install the nestting plank with size of 2 X 4 feet. There are no corner board. With this design, we manage to control the temp range. about 27.7 to 29.2 only. We already take the data for 1 month to make sure all the design and the system is function good before we start the sound system.
This is a new shop lot that we convert it into swiftlet farm. The size of this BH is 20 X 70. We used the open roof concept. The open roof size is 12 X 7 feet. The roving area is 15X15 feet. We install the nestting plank with size of 2 X 4 feet. There are no corner board. With this design, we manage to control the temp range. about 27.7 to 29.2 only. We already take the data for 1 month to make sure all the design and the system is function good before we start the sound system.


No comments:
Post a Comment